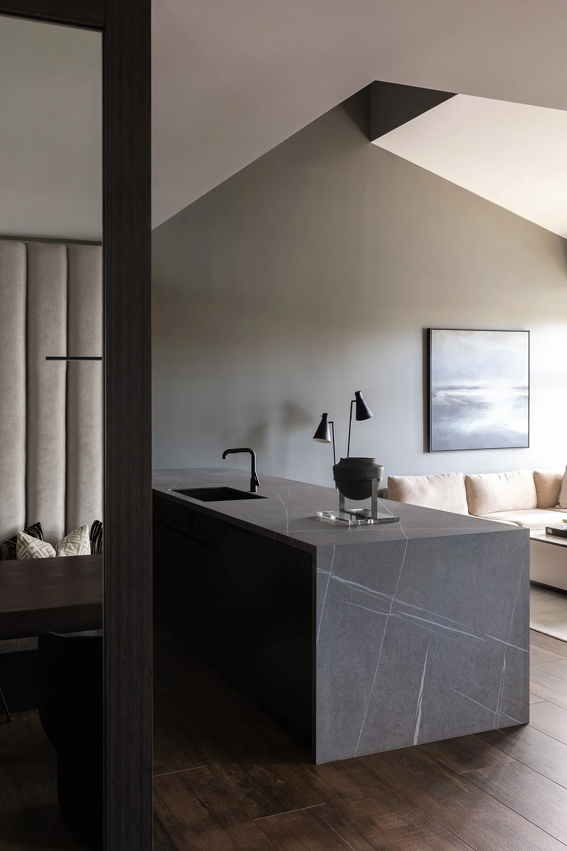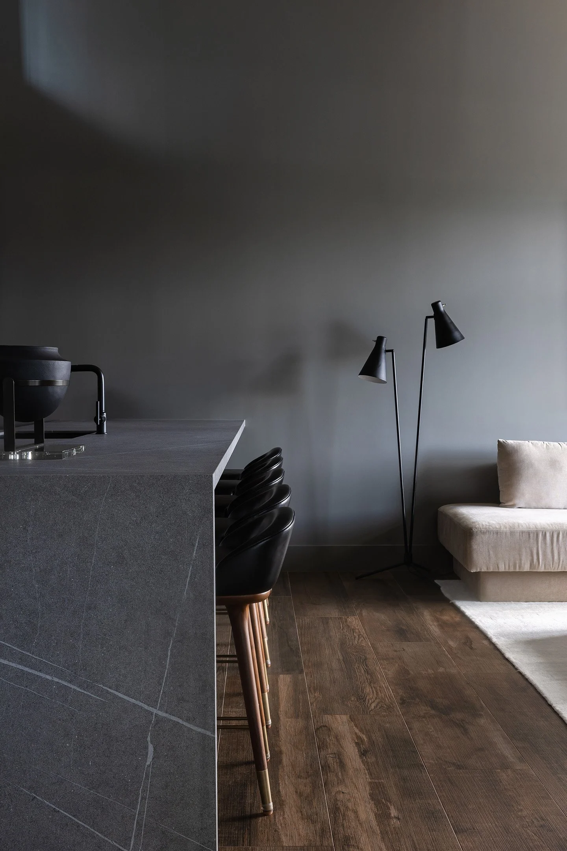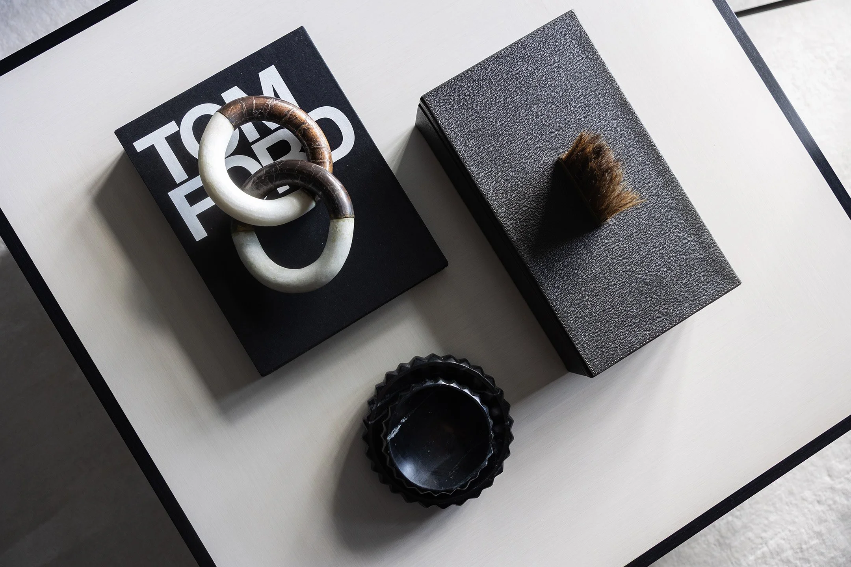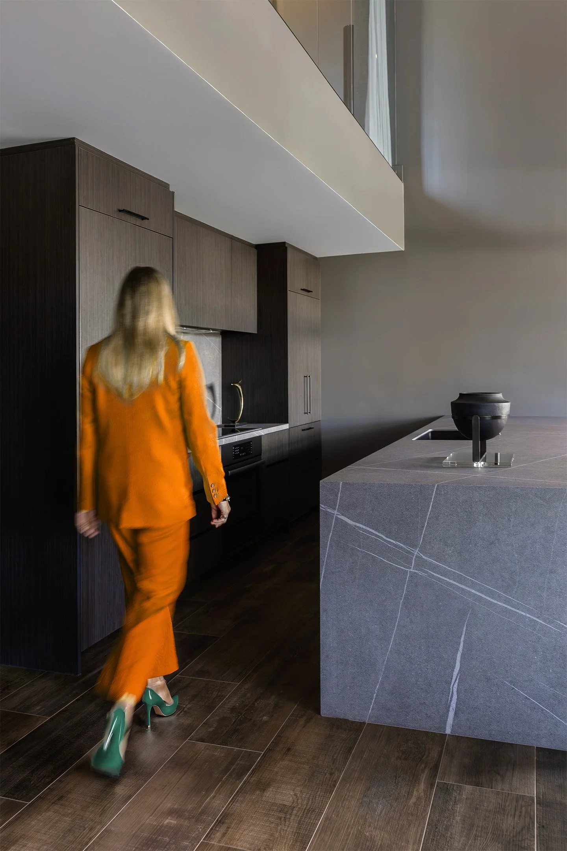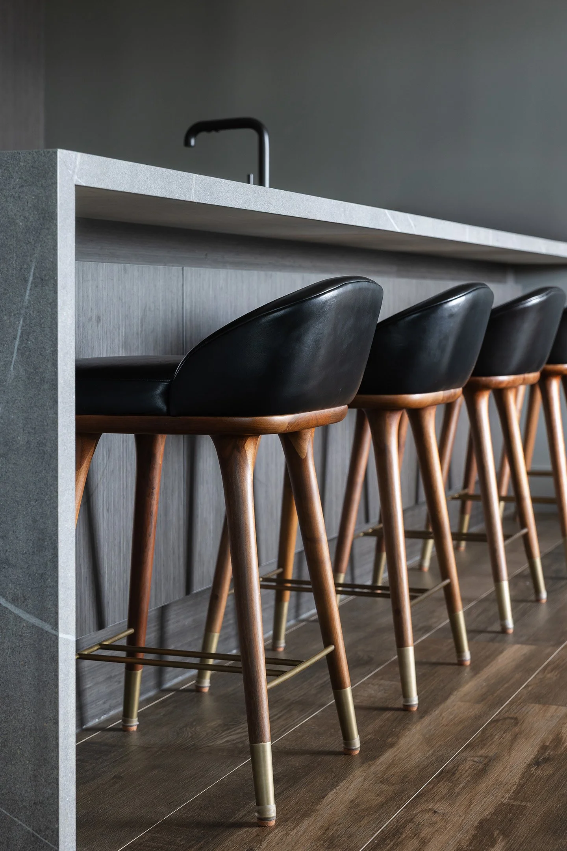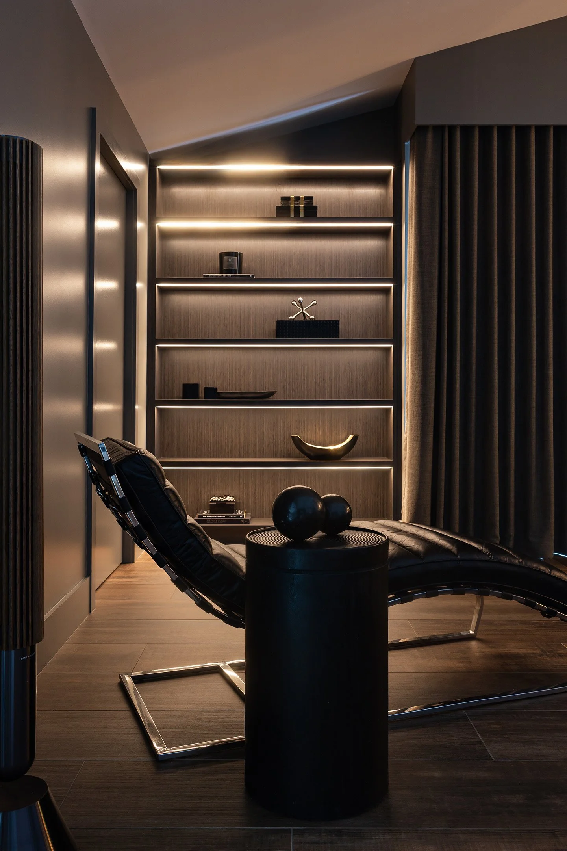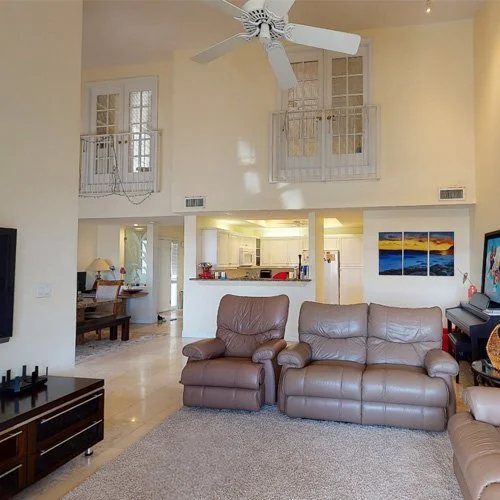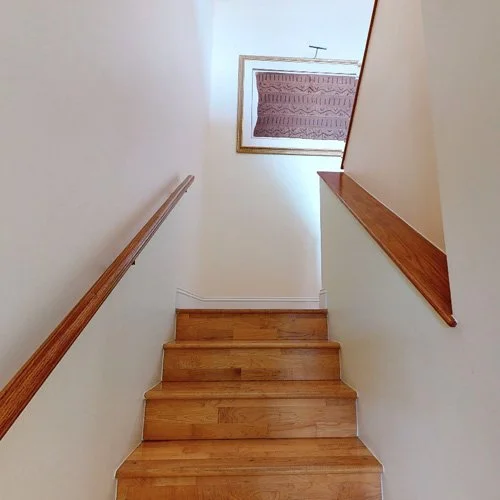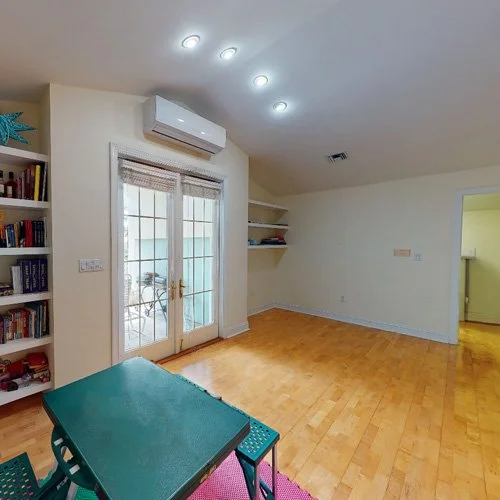PROJECTS ⟶ BRITANNIA RESIDENCE
Nº32
TITLE: Britannia Residence
LOCATION: Grand Cayman
SIZE: 3,050 sq ft
Inspired by the bold elegance of New York loft living, this transformative IDG project redefines the concept of a contemporary family home. The original layout featured outdated finishes, awkward architectural angles, and a lack of practical storage—falling short of the needs of modern life.
The redesign began with a complete rethinking of the spatial flow: expanding the kitchen, introducing a butler’s pantry, creating a dedicated laundry room, and adding a much-needed home office. The new floor plan maximizes function while allowing for a clean, modern aesthetic.
A refined materials palette grounds the interior with rich smoked oak tile flooring, offering both warmth and character. Custom cabinetry in deep wood tones and black finishes is paired with bush-hammered, honed stone surfaces, while matte black fixtures contribute a natural, understated coolness.
Thoughtful lighting design plays a central role—integrated light lines lead the eye along architectural features, across soft velvet banquettes, freestanding tubs and headboards, and through curated bookcases. The result is a luxurious, cohesive space that’s as sensory and expressive as it is functional.


