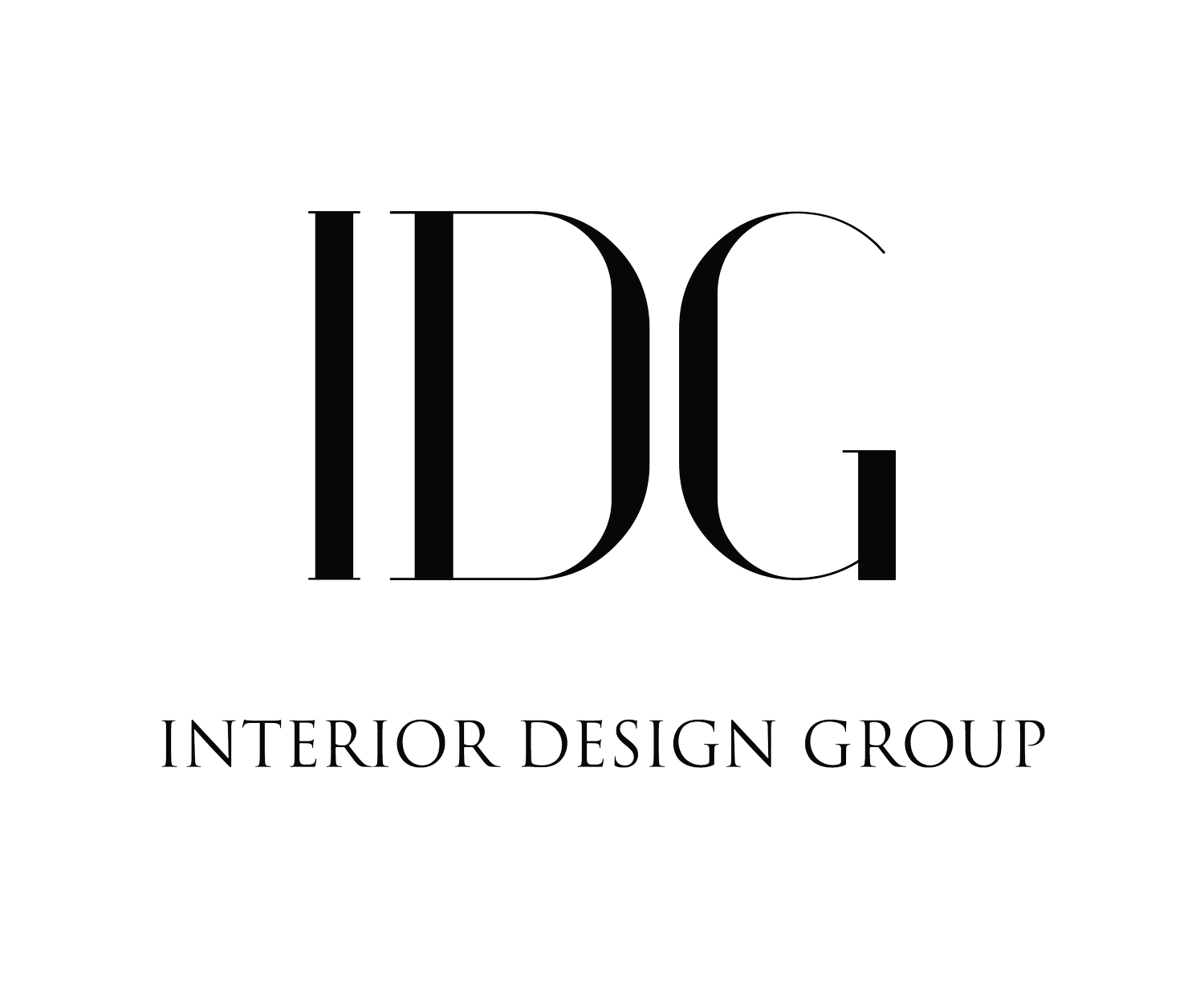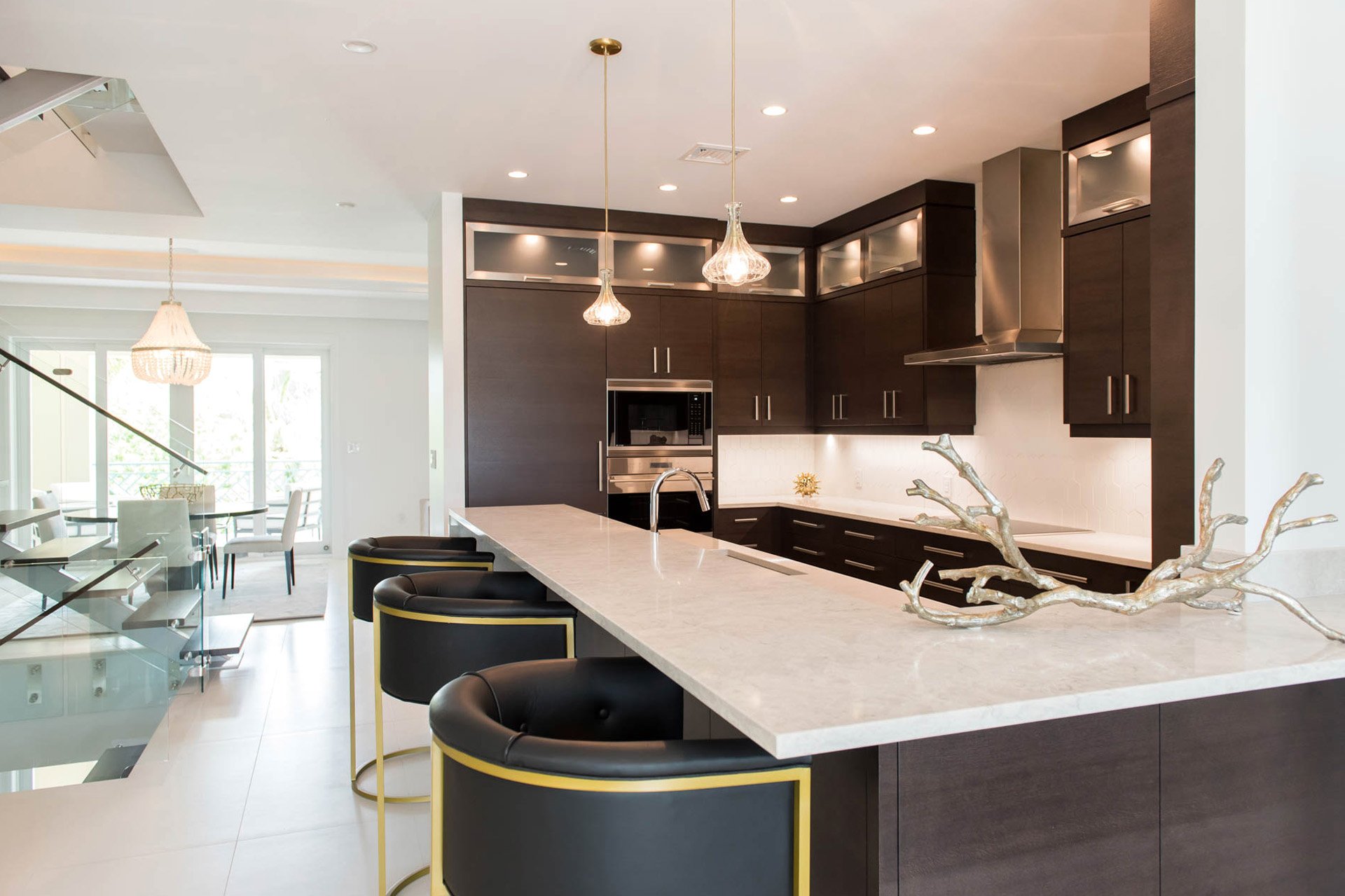How to design an entertainer’s dream kitchen
The kitchen is the heart of the home and the core of any open floor plan – it’s also frequently shared with guests. IDG has helped many clients transform their kitchens into beautiful entertaining spaces.
It’s where people come to talk, eat and drink. It’s no longer just for cooking. It’s also where you might share a bottle of wine with friends, do crafts with the kids, or chat with your partner over coffee.
If you love to host, a well-planned kitchen should be a top priority, and in an era when this space works overtime, nailing the right design is essential. Ready to start the journey? Consider the tips ahead.
The Ritz-Carlton DeckHouse Kitchen.
PLAN THE PERFECT LAYOUT
The right layout is crucial to any room, but it’s especially critical in the kitchen.
“If you like to entertain, we always recommend a large center island to anchor the space and provide a dedicated location for people to gather,” Justin says.
You’ll want to ensure you’ve left enough room around the island for people to move about and mingle. If you’re unsure how much is enough, a 3D rendering can be an beneficial tool. Talk to a designer about creating a virtual model of your kitchen. It will help highlight any potential problems and form a solid layout.
CREATE SMART STORAGE
Kitchens often come with clutter, and if you spend a lot of time hosting, that’s something you’ll want to avoid. It’s also important to have plenty of surface area for pouring drinks and serving food.
“The trick to clearing your counters is creating ample storage for things that don’t need to be out all the time, such as small appliances, utensils and cookware, and making it accessible and properly programmed,” Justin says.
When juggling cooking, conversation and keeping guests’ glasses full, a well-organized kitchen with everything in easy reach will be a godsend, so think about how you cook and the products you use most often. You don’t want your everyday items in a deep drawer or at the top of a tall cupboard.
Ask your designer about options such as rolling shelves or cupboards made specifically to tuck away large items like stand mixers and juicers. Built-in appliances are also great for creating space.
“Spending time on drawer organization will also pay dividends,” Justin says. “There are a million cabinet inserts to make your drawers and cupboards more efficient. Consider what you need close by and design your cabinets to fit. You could even create a storage area specifically for hosting, including items like napkins, linens and bottle openers.”
Britannia Residences Kitchen.
CHOOSE YOUR APPLIANCES THOUGHTFULLY
You may think appliances are the final touch in a kitchen, but they are essential in mapping out the flow of a space.
“There are so many appliances to choose from based on function, size and configuration,” Justin says. “But to choose the right ones, you need to think about what’s important to you.”
If you love entertaining, you may want to invest in a wine fridge, dual ovens or a separate ice maker. Understanding your routine, habits, and the appliances you’ll need from the start will help create a layout that works for your space.
“The dimensions between your appliances or workstations are also important,” Justin explains. “You want a good flow between these areas, especially when it comes to the sink, refrigerator and cooktop. A great layout will create ease for you and your guests.”
Seafire Residences Kitchen.
DETERMINE YOUR COLOR PALETTE AND MATERIALS
Now that you’ve got the floor plan down pat, it’s time to figure out the look and feel of the space. That includes the finishes on your cabinets and materials for your countertops.
“There are so many styles to choose from,” Justin says. “But if you host friends and family a lot, it’s probably best to choose materials you know will be durable and hold up to wear and tear.”
For example, natural countertops, such as marble, travertine and wood, can stain easily and require proper sealing and care. In contrast, a material like quartz is heat-resistant, stain-resistant and super-durable. It’s also good to remember that painted cabinets chip easier than laminate.
“When it comes to your cabinet colors and finishes, we always recommend choosing timeless over trendy,” Justin says. “Trendy will inevitably go out of style, so opt for something classic that will work for multiple occasions. You can always switch out the hardware for a more playful look.”
Stone Island Kitchen.
DON’T FORGET LIGHTING
Lighting is essential to setting the mood, and kitchens can be notoriously difficult to light with all their nooks and crannies. So, you’ll want to have a plan for lighting your space that considers both form and function.
For example, Justin recommends integrating LED strips in your upper cabinets for a functional kitchen with no dark corners, and for creating atmosphere, installing light switches with a dimmer to have bright lighting while prepping and cooking and a softer ambiance once the meal is served.
Pendant lights over an island or breakfast bar can also help add personality to your space. Depending on the fixtures you choose, you can match lighting to suit. Whether industrial, coastal or another style, statement lighting can be a brilliant way to evoke different feelings in your space.
Stone Island Kitchen.
Kitchens are a significant investment, so making the right design choices is crucial. IDG will help you feel confident in your plan – book a complimentary consultation today.






